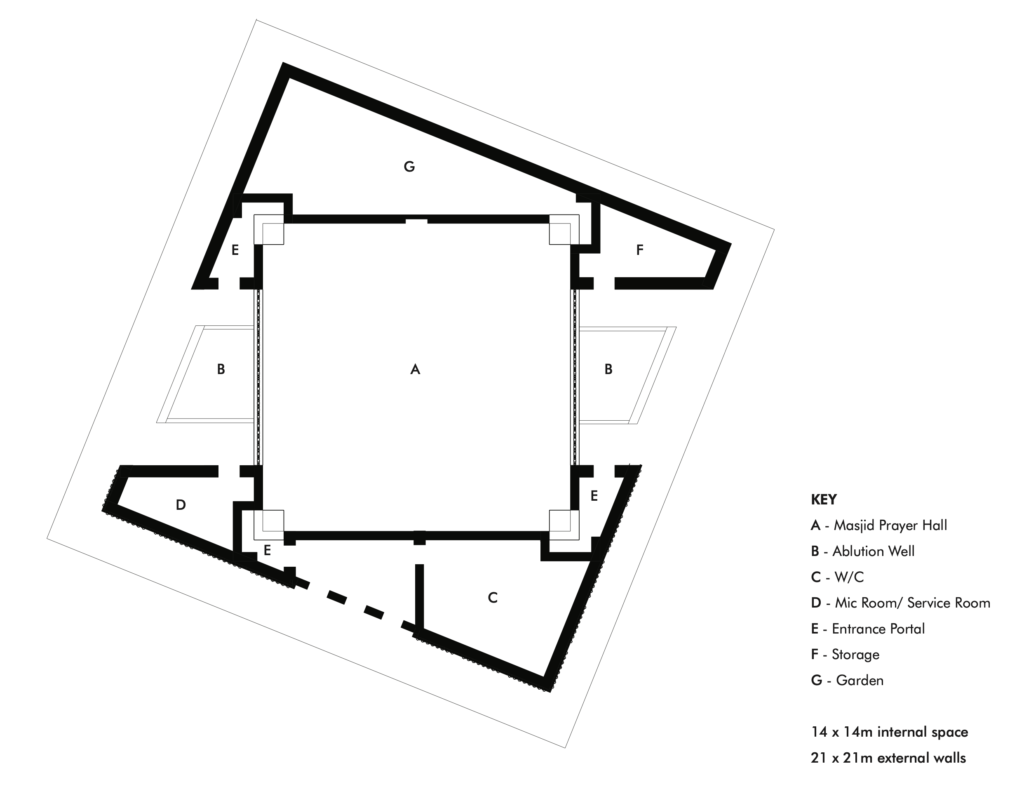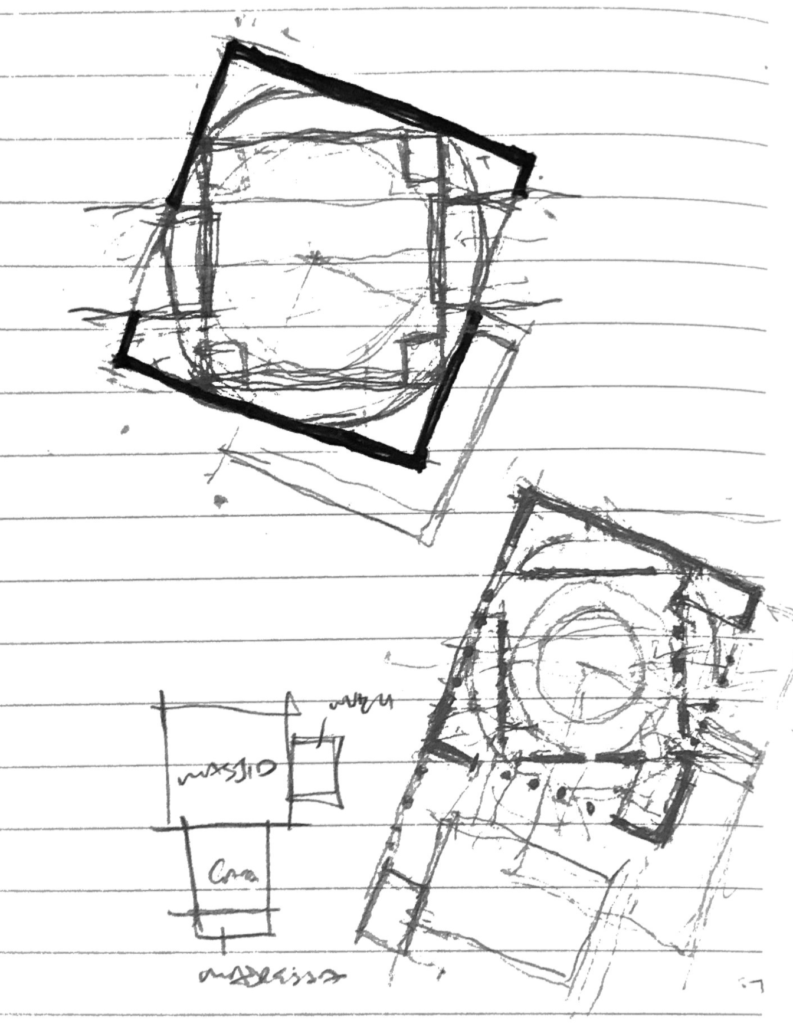Masjid
Concepts
Harnessing light to bridge the sacred and the divine.
Location :
Scale :
Key Features :
Morogoro, Tz
441 sqm
Light wells
Intricate mashrabiyah
Design brick cladding
This concept is a study of light, paterns and an experimentation of how they can naturally distribute to express a range of moods. The plan works by interting a circle within a square to create an adaptable idea.

This plan allows for the exterior strucutre to be aligned to the site, whilst the internal walls are orientated along towards the qibla. Light wells at each corners highlighting entrance portals.
A geometry is created by inserting a circular form within the exterior walls to rotate the internal walls.
Light filtering through the mosque on its east and west wings on its sun’s rise and set.


